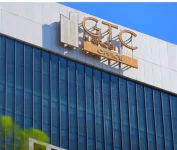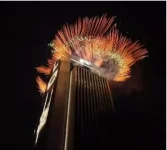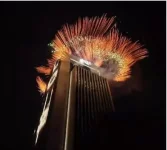Jimmy Gathu
New Lister
Ushering in the new year 2025, had my attention caught by the building that had the most spectacular fireworks in Nairobi, The Global Trade Centre (GTC) Tower. GTC opened doors to the public in an event graced by President Uhuru Kenyatta on December 23, 2021, stands as a transformative addition to Nairobi’s evolving skyline. It is located at the intersection of Waiyaki Way and Chiromo Lane in Westlands. This architectural masterpiece epitomizes modern engineering, luxury, and versatility. The GTC is valued at approximately Ksh 52 billion. The design aligns with the HOSPCA concept—integrating hotel, office, parking, shopping mall, convention, and apartment spaces, to create an ideal habitat model that caters to diverse urban needs. A first concept in East Africa. It is developed by Avic International Real Estate Kenya, a subsidiary of the Chinese firm Avic. GTC was designed by architects Julius Talaam and Sujesh Patel. The image below is not many buildings, but towers of one interconnected building.
 GTC Towers, Westlands, Nairobi.
GTC Towers, Westlands, Nairobi.
Design and Aesthetic Appeal

Spanning 7.5 acres, the GTC complex consists of six towers, including a 35-level hotel tower hosting The JW Marriott Hotel (A luxury five-star brand of hotels), four residential apartment towers (24-28 levels), and a 47-level office tower. A four-story mall and interconnected aerial corridors enhance the functionality and interconnectivity of the development. The sleek, modern design combines practicality with aesthetics, reflecting Nairobi’s urban aspirations. The glass facades of the towers mirror the vibrant cityscape, making the GTC a visual and functional landmark. The cost of a one-bedroom apartment at the GTC is Ksh 20 million.
Technical Features and Structural Excellence
Rising to a height of 184 meters, the GTC Tower is currently the tallest building in Kenya. The structure features 47 accessible floors, including one dedicated to mechanical equipment and a helipad on the 43rd floor. Its engineering brilliance is evident in the use of steel I-sections encased in reinforced concrete columns, ensuring the ability to withstand substantial vertical and horizontal loads. The incorporation of transfer beams, some spanning up to 38 meters, supports the vertical loads of the superstructure while maximizing usable floor space. Engineers employed innovative self-raising scaffolding, a first in Kenya, which significantly accelerated construction with a concrete cycle of 10 days per floor. Structural steel is extensively used in various elements, including facades, pedestrian bridges, and spiral staircases, contributing to both strength and aesthetics.
Community and Lifestyle Impact
The GTC is not just a tower, its a community. It offers a self-sufficient ecosystem, addressing the urban resident’s need for convenience and connectivity. Tenants enjoy close access to daily necessities without enduring Nairobi’s infamous traffic. Events such as the New Year’s fireworks display to usher in 2025, drew spectators to park along the Nairobi Expressway and enjoy the glamorous view of GTC. Such highlight the tower’s growing cultural significance. The GTC Tower is not merely an engineering feat but a symbol of Nairobi’s rising status as a global city, setting a new benchmark for urban development in East Africa. It is hence a towering beacon of modernity and innovation.


Fireworks on 31st DEC, 2024
Design and Aesthetic Appeal

Spanning 7.5 acres, the GTC complex consists of six towers, including a 35-level hotel tower hosting The JW Marriott Hotel (A luxury five-star brand of hotels), four residential apartment towers (24-28 levels), and a 47-level office tower. A four-story mall and interconnected aerial corridors enhance the functionality and interconnectivity of the development. The sleek, modern design combines practicality with aesthetics, reflecting Nairobi’s urban aspirations. The glass facades of the towers mirror the vibrant cityscape, making the GTC a visual and functional landmark. The cost of a one-bedroom apartment at the GTC is Ksh 20 million.
Technical Features and Structural Excellence
Rising to a height of 184 meters, the GTC Tower is currently the tallest building in Kenya. The structure features 47 accessible floors, including one dedicated to mechanical equipment and a helipad on the 43rd floor. Its engineering brilliance is evident in the use of steel I-sections encased in reinforced concrete columns, ensuring the ability to withstand substantial vertical and horizontal loads. The incorporation of transfer beams, some spanning up to 38 meters, supports the vertical loads of the superstructure while maximizing usable floor space. Engineers employed innovative self-raising scaffolding, a first in Kenya, which significantly accelerated construction with a concrete cycle of 10 days per floor. Structural steel is extensively used in various elements, including facades, pedestrian bridges, and spiral staircases, contributing to both strength and aesthetics.
Community and Lifestyle Impact
The GTC is not just a tower, its a community. It offers a self-sufficient ecosystem, addressing the urban resident’s need for convenience and connectivity. Tenants enjoy close access to daily necessities without enduring Nairobi’s infamous traffic. Events such as the New Year’s fireworks display to usher in 2025, drew spectators to park along the Nairobi Expressway and enjoy the glamorous view of GTC. Such highlight the tower’s growing cultural significance. The GTC Tower is not merely an engineering feat but a symbol of Nairobi’s rising status as a global city, setting a new benchmark for urban development in East Africa. It is hence a towering beacon of modernity and innovation.

Fireworks on 31st DEC, 2024


