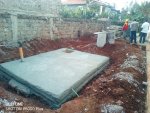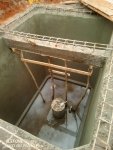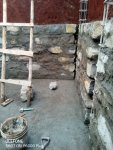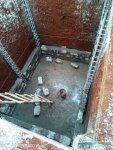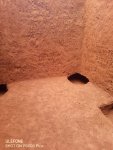shocks
Elder Lister
Iko siku nilikashifu construction photos za a deep underground water tank that was posted here.
Sasa badala ya kukashifu nimeona niwaonyeshe how to do it, this is for tanks deeper than 5ft, 1.5m or 6 masonry block courses.
For masonry walls, always go for a circular tank, mawe iwe ndarugo blue or similar, not machine cut.
Anza na floor slab, if you live in an area with a high water table, this has to be designed for. Leo lets assume the reason you are building the tank is cause water table ya hapo kwako iko 200ft deep. The edges of the floor slab act as a foundation for the tank walls and tank roof slab, and also has to act like an anchor for the masonry wall to the concrete slab. So we thicken it, add a concrete stem to the wall and use some reinforcement. The rest of the slab needs to be water tight hence we will use double layer BRC A142. A typical detail will look hivi



Kuja ukuta sasa, a double masonry walls are required for depths more than 1.5m, triple for depths more than 3.3m. These walls have to be tied together with hoop iron and a water proof admixture used for the mortar. A typical detail looks as such


The inner plaster finish of the tank needs BRC too, A98 can work here

Outerface piga bitumen

Roof slab haina maneno, if you intend to use it as a carpark / gazebo, it has to be designed to pick those loads. In our case we needed an interior column to reduce the depth of roof slab beams as the tank diameter was 7m.
The tu other typical details for a tank

This was a 120C.M rain water storage tank, 7m dia, 3.15m depth at ballcock valve, supporting some cottages and a camp site.
Sasa badala ya kukashifu nimeona niwaonyeshe how to do it, this is for tanks deeper than 5ft, 1.5m or 6 masonry block courses.
For masonry walls, always go for a circular tank, mawe iwe ndarugo blue or similar, not machine cut.
Anza na floor slab, if you live in an area with a high water table, this has to be designed for. Leo lets assume the reason you are building the tank is cause water table ya hapo kwako iko 200ft deep. The edges of the floor slab act as a foundation for the tank walls and tank roof slab, and also has to act like an anchor for the masonry wall to the concrete slab. So we thicken it, add a concrete stem to the wall and use some reinforcement. The rest of the slab needs to be water tight hence we will use double layer BRC A142. A typical detail will look hivi
Kuja ukuta sasa, a double masonry walls are required for depths more than 1.5m, triple for depths more than 3.3m. These walls have to be tied together with hoop iron and a water proof admixture used for the mortar. A typical detail looks as such
The inner plaster finish of the tank needs BRC too, A98 can work here
Outerface piga bitumen
Roof slab haina maneno, if you intend to use it as a carpark / gazebo, it has to be designed to pick those loads. In our case we needed an interior column to reduce the depth of roof slab beams as the tank diameter was 7m.
The tu other typical details for a tank
This was a 120C.M rain water storage tank, 7m dia, 3.15m depth at ballcock valve, supporting some cottages and a camp site.

