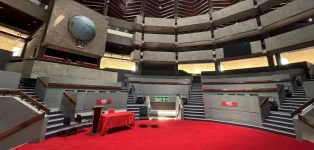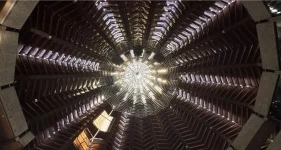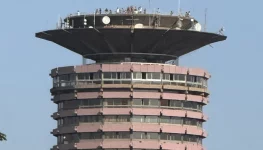Jimmy Gathu
New Lister
Kenyatta International Convention Centre (KICC) was designed by Architect Karl Henrik Nøstvik of Norway and his Kenyan counterpart architect, David Mutiso who was the Chief Architect. The president then, Mzee Jomo Kenyatta, wanted a building that would house the headquarters of the Kenya African National Union(KANU). In an interview with Citizen TV in 2018, Mr. Mutiso, an alumni of Alliance High school said the idea was inspired by a donkey’s Penis.



KICC During and After Construction.
However, there are other claims that the design was influenced by a Loftus flower and other participants claiming it was inspired by a traditional African hut. The Kenyatta International Convention Centre (KICC), emerges as a timeless architectural masterpiece that weaves together history, controversy, and cultural significance. From its origins in the 1960s to its transformation into a skyscraper, KICC embodies a unique blend of tradition and modernity. The 28-storey building was the tallest structure in Nairobi up until 2000 upon the construction of Times Tower building.
The construction took place in the 1960s and involved three phases took six years to complete. The first phase was the podium, the main tower and finally the plenary, costing Sh80 million. The tower is currently the home of important government offices and is a renowned venue for conferences, meetings, exhibitions and special events. The building’s strategic location near high-end hotels makes it a darling for international visitors.
As a cultural landmark, KICC Kenya’s structural brilliance, lavish interiors, and adaptive spaces, such as the iconic amphitheater and ballroom, showcase its enduring legacy. The deserted revolving restaurant (KICC was to have one floor rotating, but this concept was not implemented) and repurposed helipad serve as poignant reflections of the building’s evolution. Standing on the rooftop, KICC Kenya symbolizes more than architectural prowess; it stands as a resilient symbol shaping the city’s identity and leaving an indelible mark on Nairobi’s skyline.
Special Features:
Structure, Materials & Interior
The structural brilliance of KICC Kenya, officially classified as a skyscraper with 34 floors reaching a height of 105 meters, paid homage to traditional African architecture with its terracotta facade. The interior showcased lavish elements such as red carpets, octagon columns, and a dominant use of timber.
The Amphitheatre
The amphitheater stood as a seamless blend of tradition and modernity, inspired by the African hut. With tiered seating for 880 people, advanced sound systems, and multimedia capabilities. The Amphitheatre skylight perhaps inspired by a closed lotus flower. With a skylight that floods in natural like make this unusually for an Amphitheater as a lot of them do not have any windows, which makes this space nice and light. This theater served as a testament to both architectural elegance and functionality.


The Ballroom
Stepping into the grandeur of the ballroom, East Africa’s largest conference chamber, visitors encountered soundproof grey stone, natural wood, and lofty ceilings. It served as an ideal setting for international meetings, exhibitions, and elegant gatherings, accommodating up to 5000 people.

Lifts / Elevators
The unique lift design, with numbers written on the outside, provided a glimpse into the tower’s vertical transportation. The predominantly office-filled floors and the historic revolving restaurant that once graced the upper levels of KICC Kenya were integral to its past.
Restaurant
The story of the now-deserted revolving restaurant, which shut down in the 1990s, unfolded. The panoramic views it once offered, rotating 360 degrees in 76 minutes, were reminisced, regretting the missed opportunity to experience this architectural gem within KICC Kenya.
 Deserted Restaurant
Deserted Restaurant
Final 2 floors and Rooftop
Ascending to the topmost floors of KICC Kenya, visitors discovered the helipad, repurposed as a viewing platform with 360-degree views of Nairobi. Marveling at the architectural foresight that integrated this space for both practical and leisure purposes was part of the historical journey.
The journey concluded on the rooftop of KICC Kenya, where the helipad provided not only a bird’s-eye view of the city but also a testament to the enduring legacy of the Kenyatta International Convention Centre.

National Monument
Not many buildings to date have reached the level of thought that went into the design and implementation of KICC. It is a national monument. Justice Chacha Mwita in his decision on proposal for privatization of the building by government said “KICC is a national heritage and privatizing it goes against article 11(2) of the constitution and the Monument and Heritage Act. KICC is a national monument that needs to be protected and the decision to privatize it is unconstitutional, null and void,"
Tembea KICC. Entrance fee: entrance for citizens is only KSH 200 for adults and KSH 50 bob for Children
KICC During and After Construction.
However, there are other claims that the design was influenced by a Loftus flower and other participants claiming it was inspired by a traditional African hut. The Kenyatta International Convention Centre (KICC), emerges as a timeless architectural masterpiece that weaves together history, controversy, and cultural significance. From its origins in the 1960s to its transformation into a skyscraper, KICC embodies a unique blend of tradition and modernity. The 28-storey building was the tallest structure in Nairobi up until 2000 upon the construction of Times Tower building.
The construction took place in the 1960s and involved three phases took six years to complete. The first phase was the podium, the main tower and finally the plenary, costing Sh80 million. The tower is currently the home of important government offices and is a renowned venue for conferences, meetings, exhibitions and special events. The building’s strategic location near high-end hotels makes it a darling for international visitors.
As a cultural landmark, KICC Kenya’s structural brilliance, lavish interiors, and adaptive spaces, such as the iconic amphitheater and ballroom, showcase its enduring legacy. The deserted revolving restaurant (KICC was to have one floor rotating, but this concept was not implemented) and repurposed helipad serve as poignant reflections of the building’s evolution. Standing on the rooftop, KICC Kenya symbolizes more than architectural prowess; it stands as a resilient symbol shaping the city’s identity and leaving an indelible mark on Nairobi’s skyline.
Special Features:
Structure, Materials & Interior
The structural brilliance of KICC Kenya, officially classified as a skyscraper with 34 floors reaching a height of 105 meters, paid homage to traditional African architecture with its terracotta facade. The interior showcased lavish elements such as red carpets, octagon columns, and a dominant use of timber.
The Amphitheatre
The amphitheater stood as a seamless blend of tradition and modernity, inspired by the African hut. With tiered seating for 880 people, advanced sound systems, and multimedia capabilities. The Amphitheatre skylight perhaps inspired by a closed lotus flower. With a skylight that floods in natural like make this unusually for an Amphitheater as a lot of them do not have any windows, which makes this space nice and light. This theater served as a testament to both architectural elegance and functionality.


The Ballroom
Stepping into the grandeur of the ballroom, East Africa’s largest conference chamber, visitors encountered soundproof grey stone, natural wood, and lofty ceilings. It served as an ideal setting for international meetings, exhibitions, and elegant gatherings, accommodating up to 5000 people.
Lifts / Elevators
The unique lift design, with numbers written on the outside, provided a glimpse into the tower’s vertical transportation. The predominantly office-filled floors and the historic revolving restaurant that once graced the upper levels of KICC Kenya were integral to its past.
Restaurant
The story of the now-deserted revolving restaurant, which shut down in the 1990s, unfolded. The panoramic views it once offered, rotating 360 degrees in 76 minutes, were reminisced, regretting the missed opportunity to experience this architectural gem within KICC Kenya.
Final 2 floors and Rooftop
Ascending to the topmost floors of KICC Kenya, visitors discovered the helipad, repurposed as a viewing platform with 360-degree views of Nairobi. Marveling at the architectural foresight that integrated this space for both practical and leisure purposes was part of the historical journey.
The journey concluded on the rooftop of KICC Kenya, where the helipad provided not only a bird’s-eye view of the city but also a testament to the enduring legacy of the Kenyatta International Convention Centre.

National Monument
Not many buildings to date have reached the level of thought that went into the design and implementation of KICC. It is a national monument. Justice Chacha Mwita in his decision on proposal for privatization of the building by government said “KICC is a national heritage and privatizing it goes against article 11(2) of the constitution and the Monument and Heritage Act. KICC is a national monument that needs to be protected and the decision to privatize it is unconstitutional, null and void,"
Tembea KICC. Entrance fee: entrance for citizens is only KSH 200 for adults and KSH 50 bob for Children
